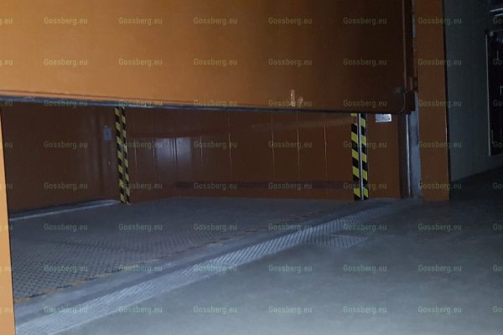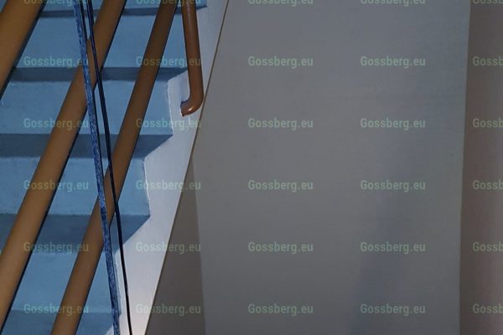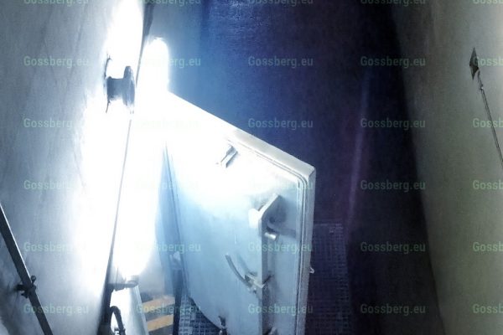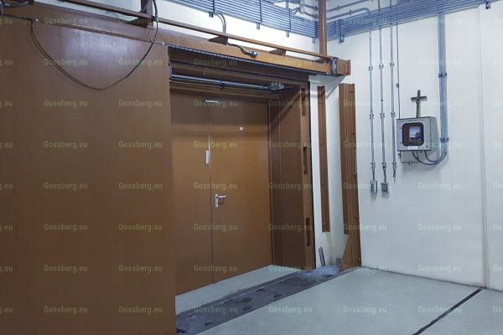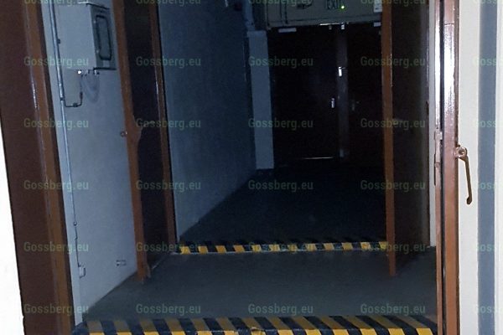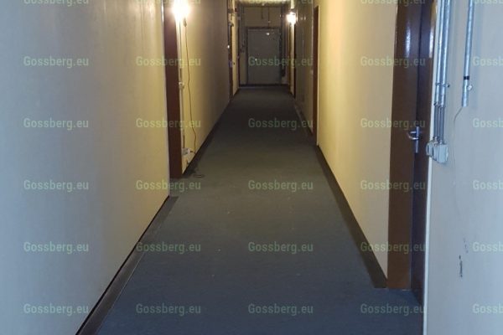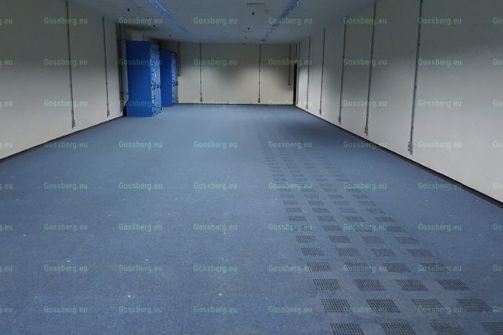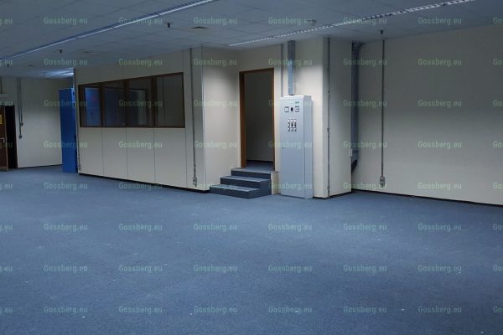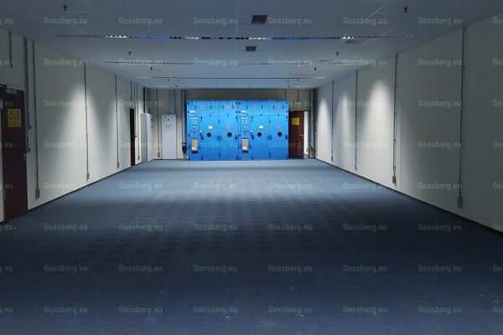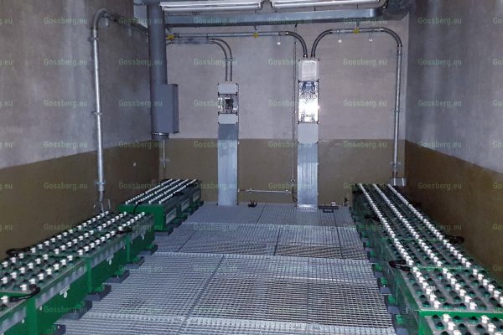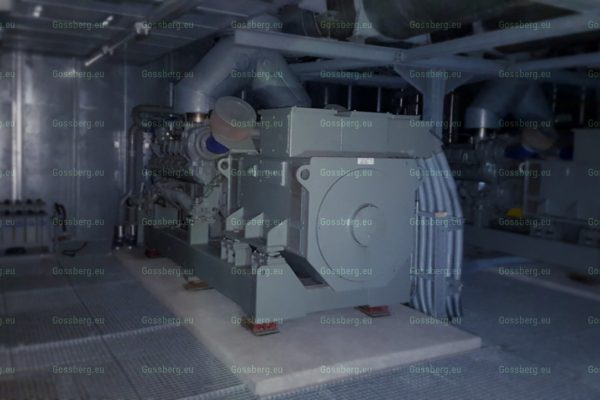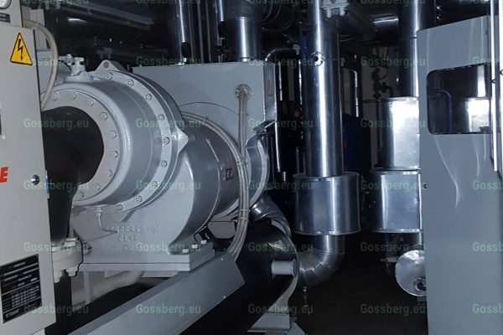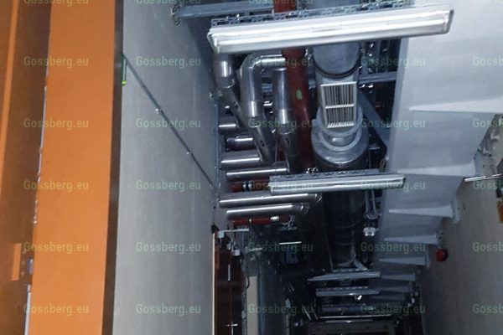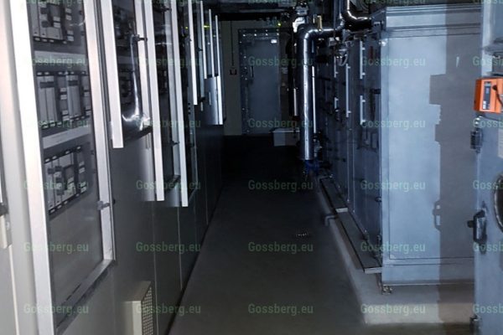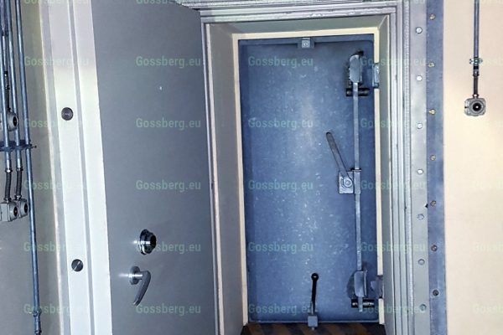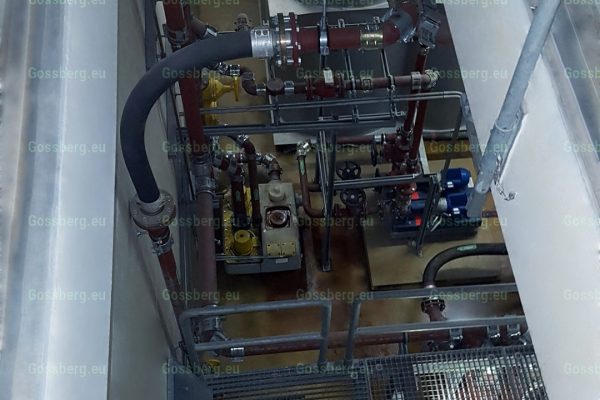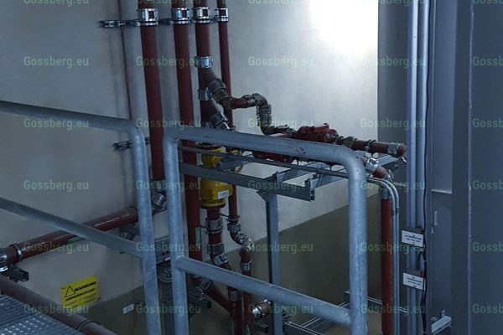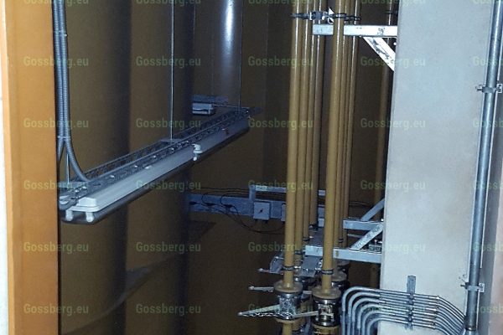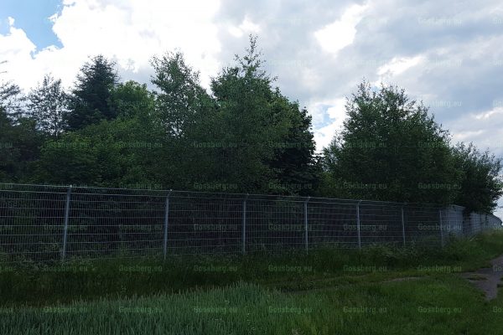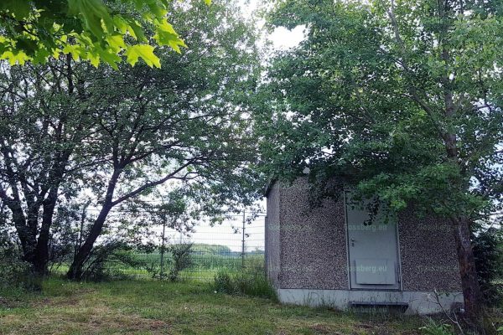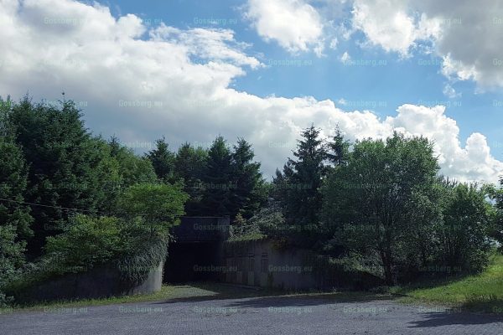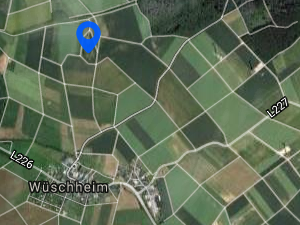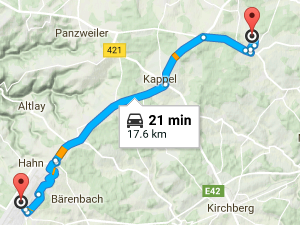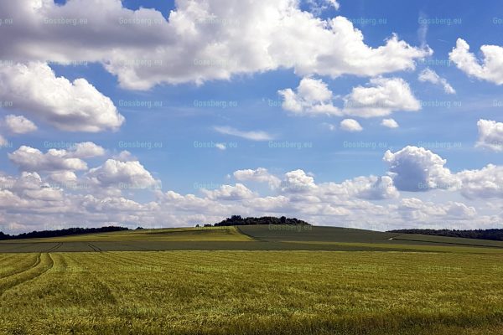History
Gossberg and its neighborhood, historically being strategically and militarily important zone (perhaps due to elevation), was a location of a radar system of the U.S. Forces since 1956.
Metro Tango (MT), the NATO‘s reconnaissance unit led by U.S. Forces, specialized in tactical missile guidance and air force coordination from 1978 to 1992. The name of the unit derives from the first letters of the “Missile Training” collocation as it was the predominant mission of the unit’s location in the municipality of Wüschheim. In fact, the MT unit was stationed roughly 4 km southwest of Gossberg in the direction of Kappel, in Vorderhunsrück (527 m), the highest point of the federal highway B 327.
Hahn Air Base, today known as the Frankfurt–Hahn Airport, participated in preparations for deployment of the BGM-109G Ground Launched Cruise Missile (GCLM) units from 1982 to 1985 and their subsequent maintenance by the reactivated (on April 1, 1985) 38th Tactical Missile Wing (TMW) at the nearby (roughly 3 km north of Gossberg) missile base Pydna (also known under the code name, Wüschheim Air Station) between Bell and Hasselbach from 1985 to 1990.
At the same time, during 1984–1989, the summit of Gossberg (483 m) was excavated more than 30 m deep in order to accommodate the subsequently constructed high-end NBC bunker (proof against nuclear, biological, and chemical weapons). After completion, the MT unit was supposed to operate the bunker by carrying out the following duties:
However, despite all the construction efforts, at the beginning of 1990s, the facility was given up on the basis of the overall relaxation of geopolitical tensions between the Eastern Bloc and the Western Bloc (see Cold War), globally recognized decrease in the probability of the nuclear warfare threat, and the associated disarmament. As a result, the bunker was never put into the actual military operation and remains in an excellent condition up until now.
As of 2017, the Gossberg NBC bunker is available for sale and rent as a multi-purpose building at negotiable price. Learn more…
